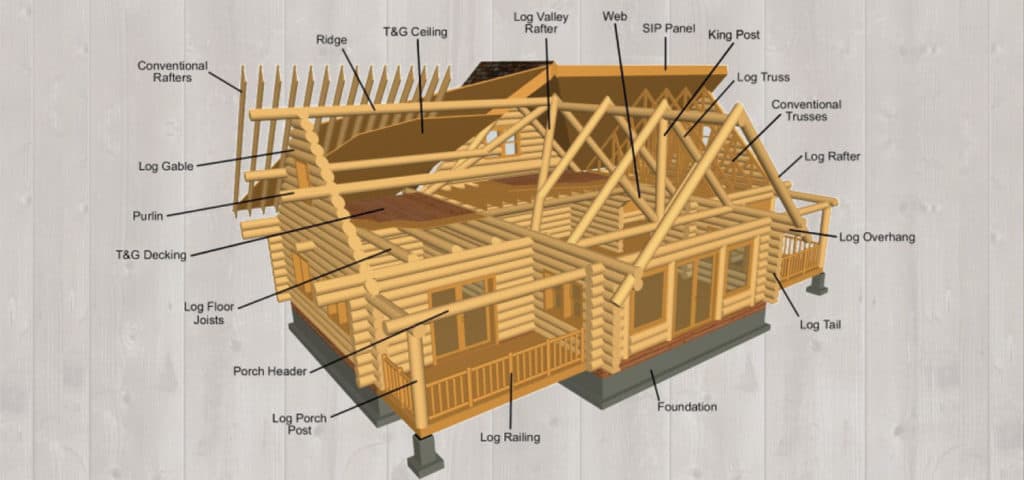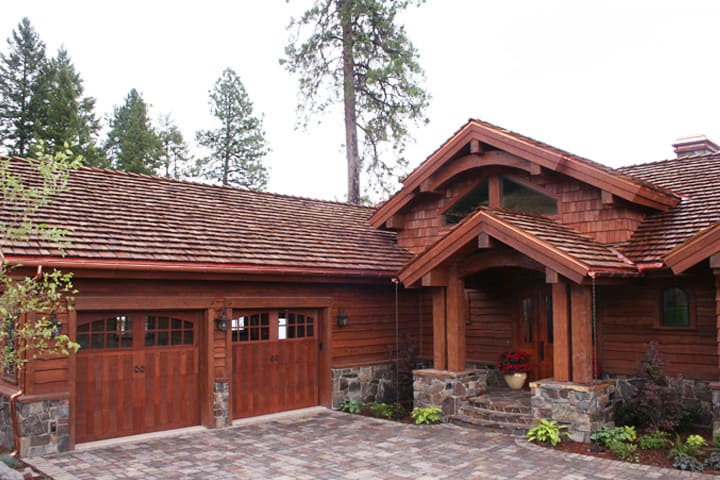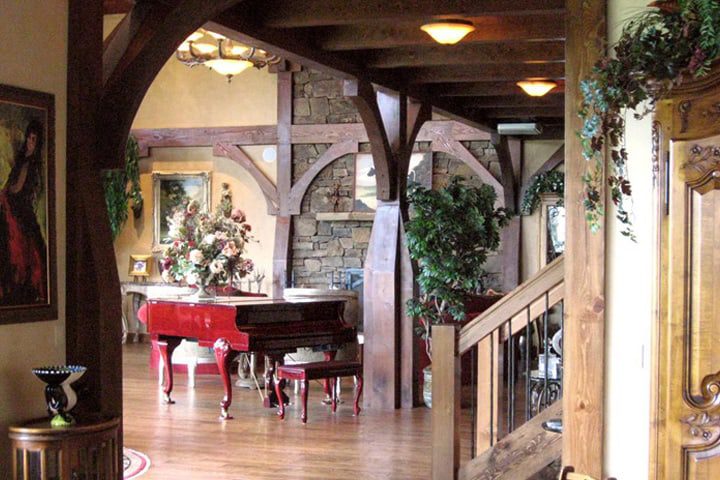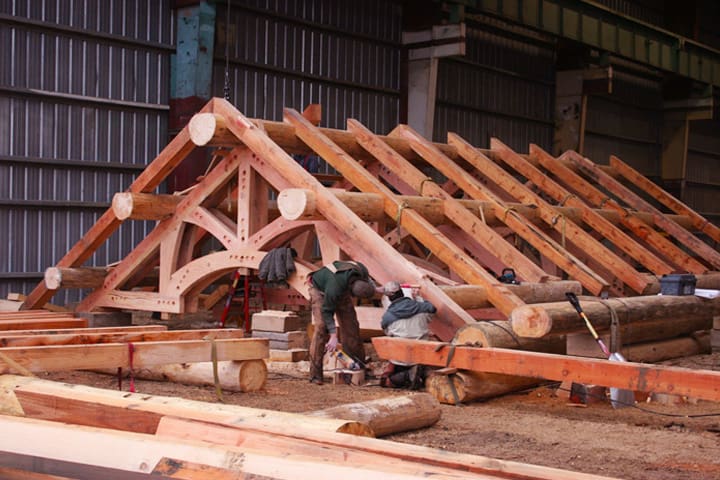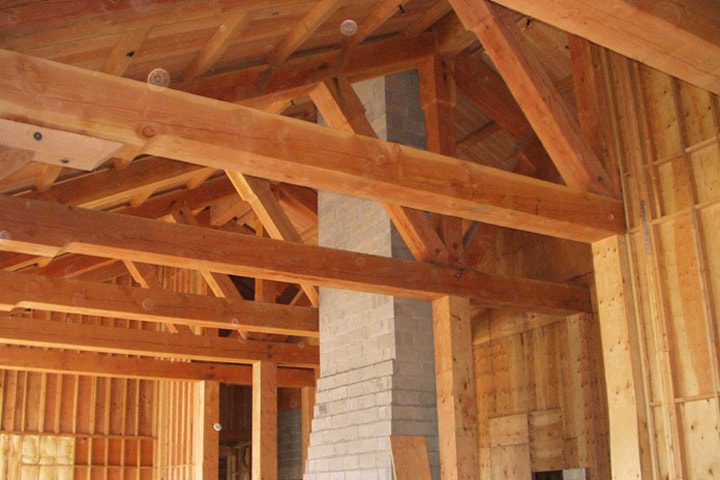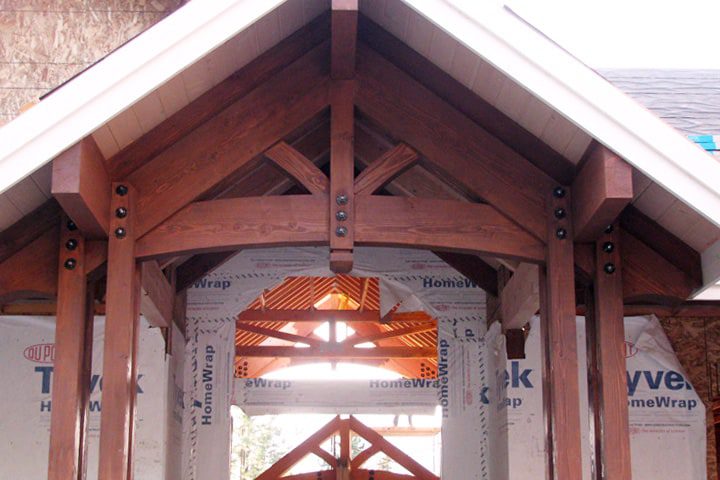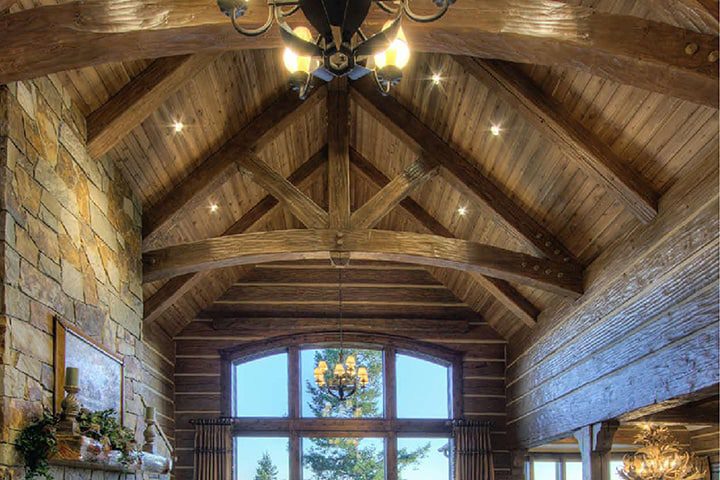Timber Frame Construction
Superior Craftsmanship
Caribou Creek specializes in and has staff that are expertly trained as custom timber frame home builders. Traditional frame houses and timber frame hybrid homes (built to look like true timber frames) offer amazing energy efficiency and soaring, open interior spaces. Some buildings created this way have stood for over a thousand years.
What is a timber frame home? It’s just what it sounds like: a large timber frame structure crafted from heavy timbers that form the support of the home. Since the roof and walls are self- supporting, this allows for high, open ceilings and large great room spaces. But the beautiful joinery is just as stunning in a cozy, smaller space.
Traditionally, the timber frame is finished by “infill”, or framed walls on the exterior of the frame. Prefabricated structural insulated panels (SIPs) are also an excellent option as infill for superior energy efficiency because they create a very tight building envelope.
Traditional Timber Frame
Full Mortise & Tenon
Traditional timber frame construction has endured for centuries. Pre-dating medieval times, exceptional craftsmanship paired with beautiful, exposed timber structures has made timber framing a thing of legend and, until relatively recently, the building method of choice for everything from the great cathedrals to simple barns. Traditionally timber frames are assembled in sections called bents. With many modern designs, however, bents are not always feasible. At Caribou Creek we give you the flexibility to “bend the rules” to customize your project as needed. No matter how it gets assembled, our traditional timber frames are handcrafted using full mortise and tenon construction with pegged connections, just like the buildings of yore. We also have several surface textures to choose from to achieve the perfect look. Depending on the needs of the project or client preference, we can use either scribe rule or square rule construction. Complete shop drawings ensure that every piece is accounted for and in the correct location for easy assembly.
Timber Post & Beam
There is nothing quite like the look of exposed heavy timbers. Timber post and beam construction is aesthetically similar to that of a traditional timber frame, but with less complexity. This makes complicated designs more feasible and cost effective than traditional timber framing. Typically combined with conventional framing, this style is quite popular in modern mountain architecture. Caribou Creek’s timber post and beam structures use shallow tenons and simplified joinery, often utilizing steel hardware to meet engineering or design requirements. Depending upon the design we can use either hidden or exposed steel hardware to achieve the perfect blend of style and structure. We can even add decorative wooden pegs to mimic the appearance of a true mortise and tenon timber frame. Choose from any of our standard surface textures to get the look you want.
Anatomy of
Timber Frame Construction
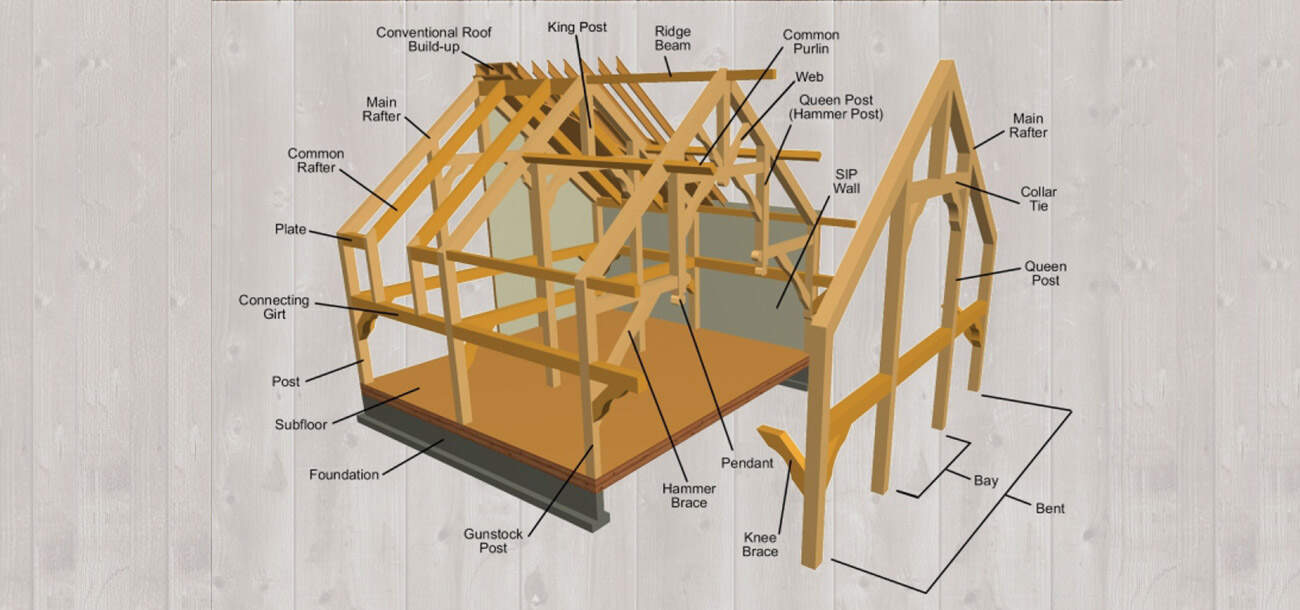
Timber Frame Home Photos
